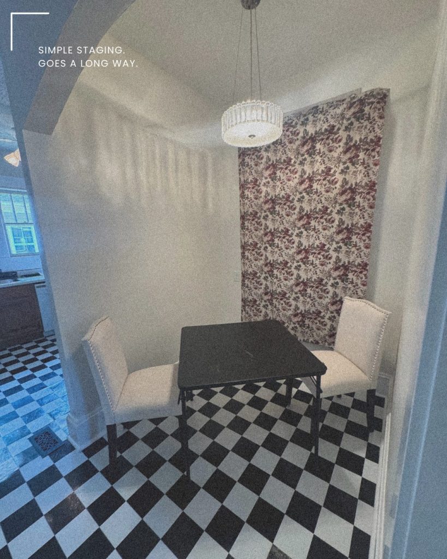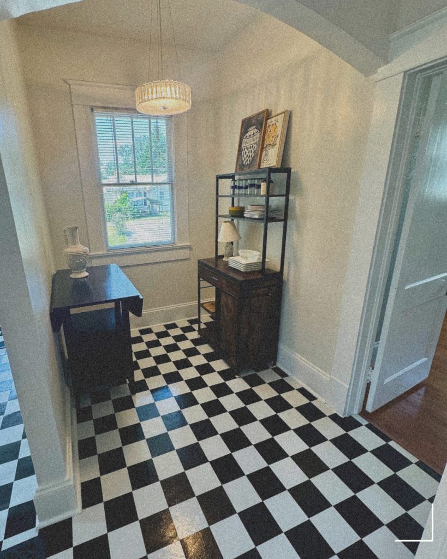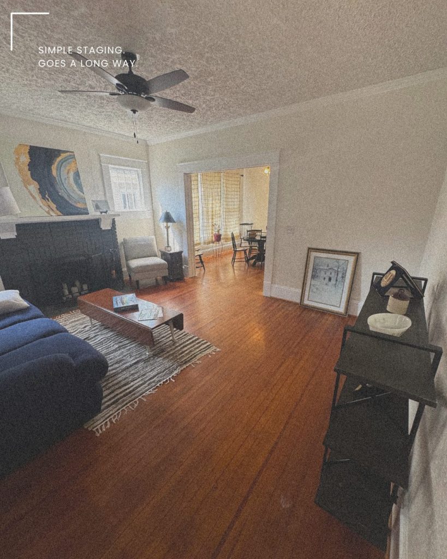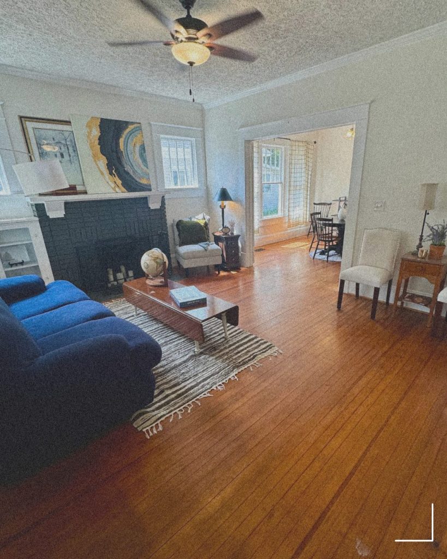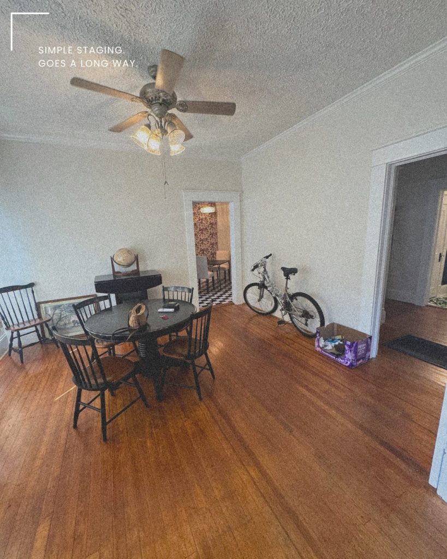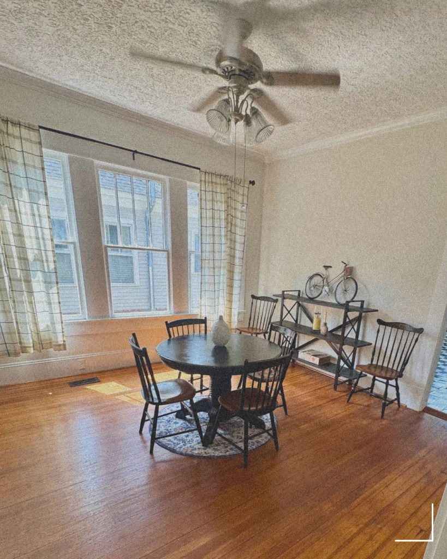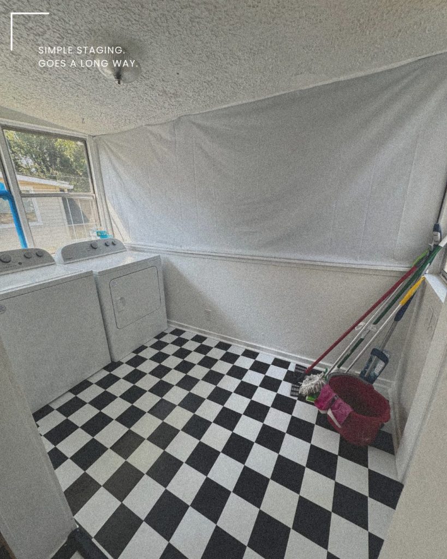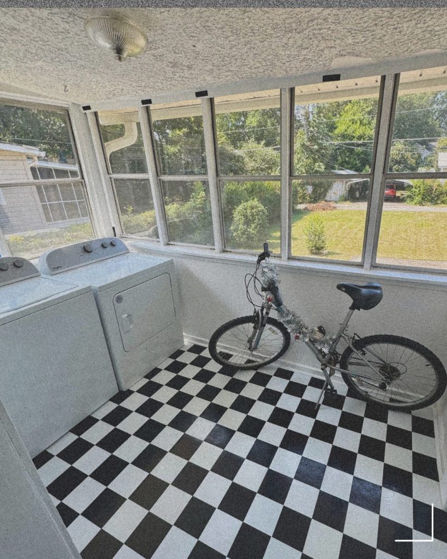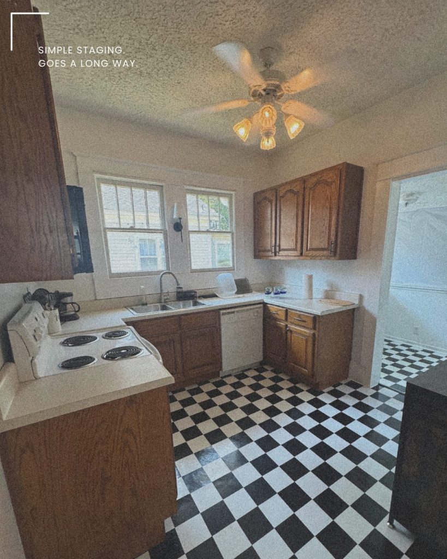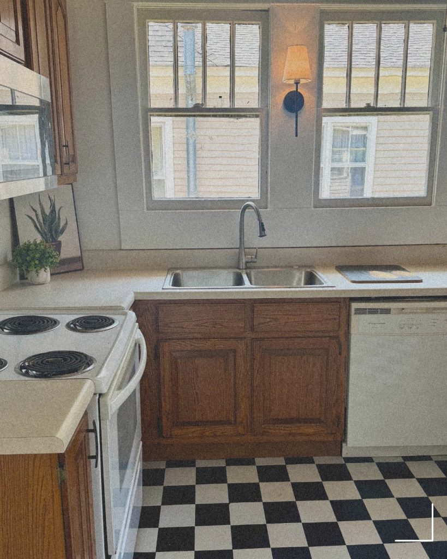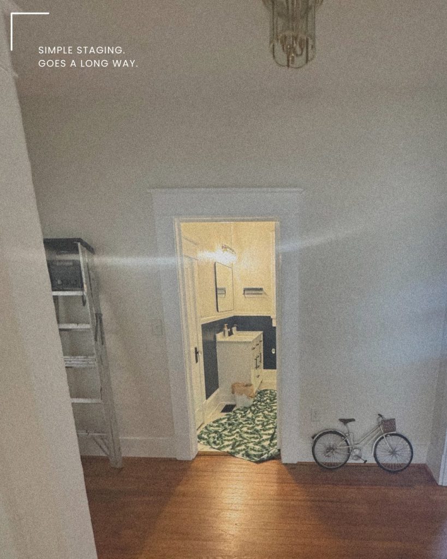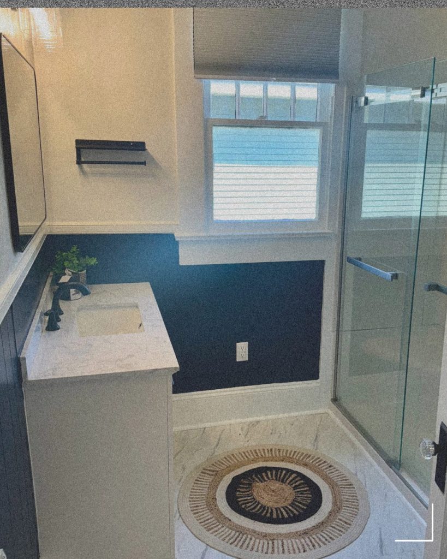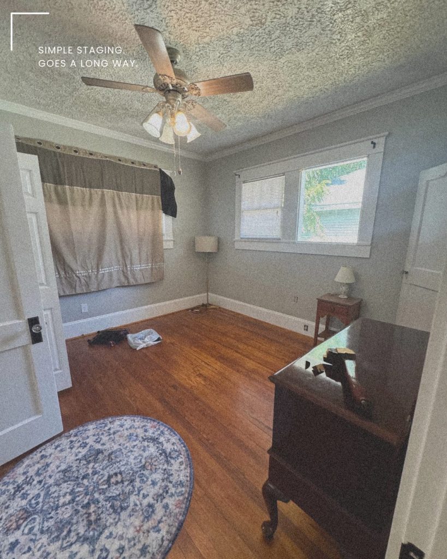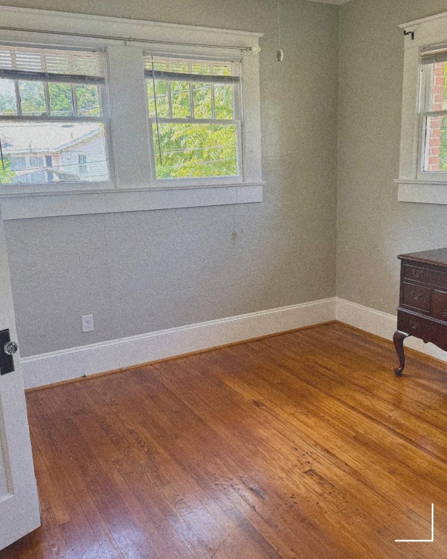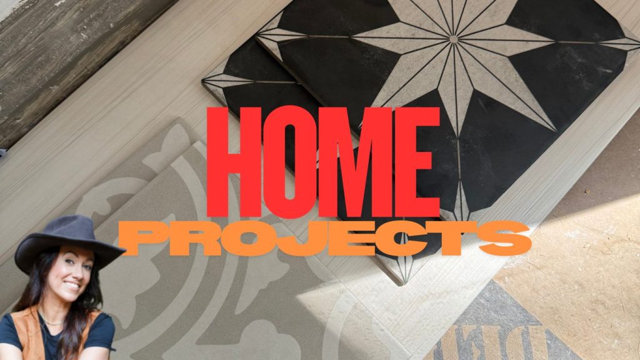
Welcome to My Home + Real Estate Journey
As a local Alabama realtor, I spend my days helping families find houses they can turn into home. Now, I’m rolling up my sleeves and taking on that same journey myself. My family and I live in a 1970s home, and we’re excited to share the renovation projects, lessons learned, and transformations along the way.
I'll also be sharing some of my staging homes before and after photos and ideas while I'm getting them ready to hit our local real estate market!
Whether you’re dreaming of your first project, planning a full remodel, or just love seeing “before and after” moments, I hope my home projects inspire yours.
My Laundry Room Reno
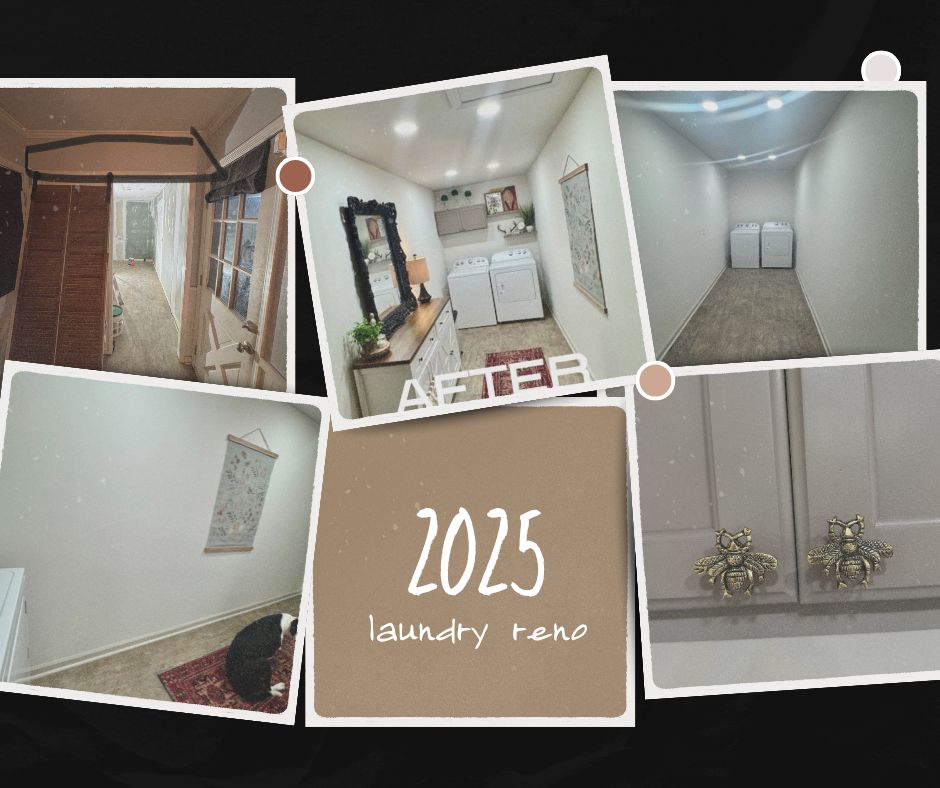
My Laundry Room Reno ✨
Laundry Room Transformation: From Functional to Fresh
When I first started tackling my laundry room renovation, I knew I wanted to create a space that was not only practical but also personal. The laundry room is one of those spots we all use daily, yet it’s often overlooked when it comes to style and comfort. For me, this project became the perfect way to blend function with a little hometown pride.
Moving Things Around
The biggest change came when I decided to relocate the washer and dryer to the end of the room. This meant replumbing and reorganizing the space, but it was worth it. Shifting the appliances created a better flow and gave me room to add features I’d been dreaming of.
Saying Goodbye to an Unused Door
There was an outside door leading to the garage that never got used. Instead of letting it waste wall space, I had it covered. This not only gave me a clean slate but also allowed me to maximize every inch of the room.
More Storage, More Style
Next came storage solutions. I added a cabinet for the things I want hidden away and open shelving for easy access and display. The open shelves make the room feel larger and give me the chance to style with baskets and jars.
Brightening It Up
Lighting makes all the difference, especially in a space where I’m folding, sorting, and organizing. Adding updated lighting turned the laundry room from dim and dreary into bright and welcoming.
Bonus Attic Space
One of the most exciting parts of this renovation was creating attic space. Having that extra storage above is a huge win—because who doesn’t need more room for seasonal items and things you don’t use every day?
A Personal Touch: Yellow Jackets Pride
While the updates made the laundry room more functional, the finishing touch made it mine. A nod to my Oxford High School roots—the Yellow Jackets—brings a pop of personality to the space. It’s a reminder that even the most practical rooms in our homes can reflect who we are and where we come from.
Final Thoughts
This renovation was more than just a facelift for the laundry room. It created a space that feels organized, efficient, and true to me. Now, instead of dreading laundry day, I find myself enjoying the room I’ve built with purpose and pride.
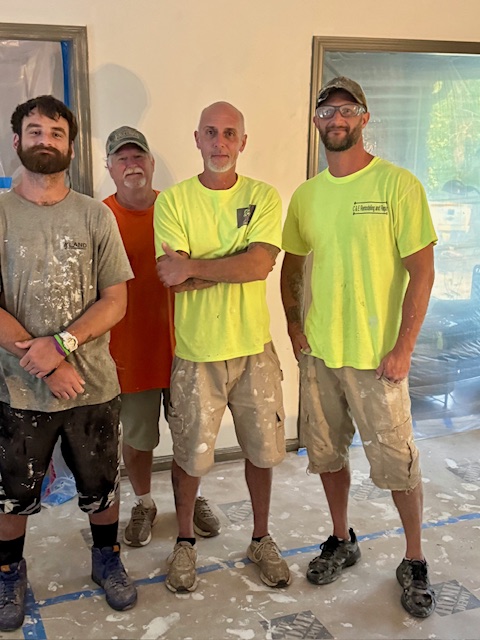
Staging A Home For Sale ... Before & Afters
In Calhoun County, first impressions matter! ✨ Simple staging—like decluttering, brightening up a room, and highlighting a home’s best features—helps buyers picture themselves living there. A little effort can make homes here in Alabama sell faster and for more.
Repurpose What You Have ✨ When I stage a home, I love opening the windows to bring in as much natural light as possible—it instantly makes the space feel brighter and more welcoming. I also focus on arranging each room so it’s visually friendly and easy to imagine living in. Whenever I can, I reuse pieces already in the home to keep things simple, authentic, and cost-effective while still creating that inviting look buyers love.
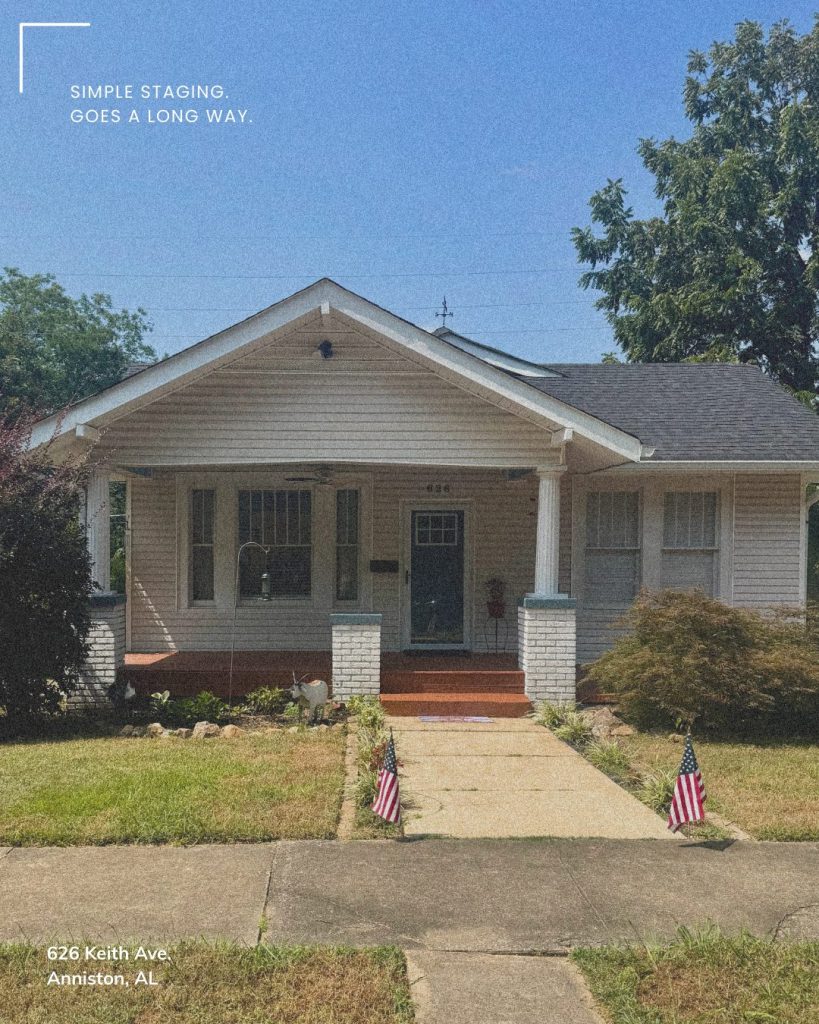
Welcome Home to 626 Keith Avenue in Anniston, AL.
This home needed to let the light in, showcase the large rooms and what they could be for future owners. I used the furniture previously in the home and rearranged it in other rooms. Of course, all window treatments that covered the light we're removed. Cost - free!
The History of the Neighborhood:
The development of the area ties directly to Anniston’s industrial boom. As the Woodstock Iron Company reorganized, there was new wealth among business/industrial leaders in Anniston, and those people needed housing worthy of their status. Tyler Hill was designed, subdivided, and developed in part to serve that demand.
House Styles:
Architecturally, the styles include grand Victorian designs (elaborate homes) to more modest but stylistically consistent two-story clapboard homes, with decorative gables and porches. The district has preserved much of its original character; many of the homes are much as they were in the 1890s–early 1900s.


